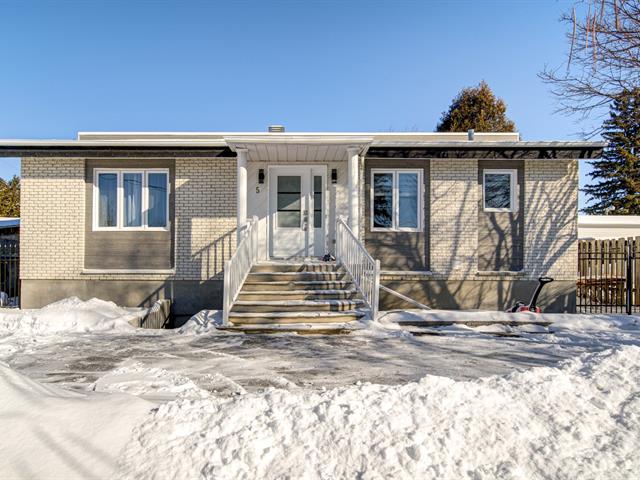We use cookies to give you the best possible experience on our website.
By continuing to browse, you agree to our website’s use of cookies. To learn more click here.
 Buy easily
Buy easily
Benjamin Rousseau
Real estate broker
Cellular : 450 280-2377
Office :
Fax :

5, Boul. Thouin,
L'Assomption
Centris No. 10020180

16 Room(s)

3 Bedroom(s)

2 Bathroom(s)

90.70 m²
This charming detached home includes a spacious 2-bedroom, 1 full-bathroom apartment on the first floor, as well as a bachelor with an enclosed bedroom in the basement, offering flexibility for hosting guests or making it a multi-generational residence. Outside, the backyard is a veritable oasis, bordered by large cedar hedges that guarantee total privacy. Relax by the in-ground pool. What's more, a large balcony lets you enjoy the warm summer evenings in complete tranquility. Located a stone's throw from a park and the river, with direct access to Highway 344 and close to several schools. One visit will convince you! See addendum.
Room(s) : 16 | Bedroom(s) : 3 | Bathroom(s) : 2 | Powder room(s) : 0
Light fixtures, blinds, fridge in the basement
This charming detached home includes a spacious 2-bedroom,
1 full-bathroom apartment on the first floor, as well as a
bachelor with an enclosed bedroom in the basement, offering
flexibility for hosting guests or making it a
multi-generational residence. Outside, the backyard is a
veritable oasis, bordered by large cedar hedges that
guarantee total privacy. Relax by the in-ground pool.
What's more, a large balcony lets you enjoy the warm summer
evenings in complete tranquility. Located a stone's throw
from a park and the river, with direct access to Highway
344 and close to several schools. One visit will convince
you!
DESCRIPTION:
First floor
- 2 nice-sized bedrooms
- Full bathroom
Basement
- Bachelor with 1 closed bedroom
- 1 full bathroom
Lovely fenced backyard with large cedar hedges for privacy
at home
- In-ground pool
- Large balcony
- Garden shed
PROXIMITY :
- Quick and easy access to Highway 40
- Bus stop nearby (routes 11-14-100)
- Accessible bike paths with magnificent views
- Wal-Mart, pharmacy and a variety of shops less than 10
minutes away
- IGA grocery store about 10 minutes away by car
- A wide choice of daycare centers and CPEs within a
10-minute radius
- Several elementary and high schools within 5 km
- Access to Pierre-Legardeur hospital in about 15 minutes
- Lanaudière Golf Club nearby
We use cookies to give you the best possible experience on our website.
By continuing to browse, you agree to our website’s use of cookies. To learn more click here.